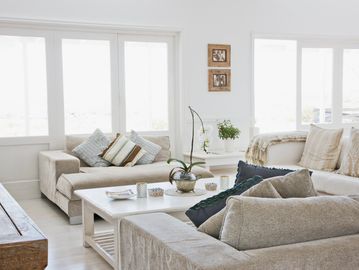Services Provided
Space Planning
Comprehensive Space Planning
Assessing spatial layout to maximize functionality, flow, and aesthetic appeal.

Furniture Selection
Furniture Selection & Custom Furniture Design
Curating and/or designing furniture tailored to the client’s lifestyle, space, and design goals.
Floor Plans
Detailed Floor Plans
Providing scaled floor plans to illustrate spatial arrangements and furniture layouts

Design
Conceptual Design & Drawings
Creating mood boards, sketches, and 3D renderings to visualize the overall design direction.

Finish Selections
Material & Finish Selections
Recommending and sourcing finishes such as flooring, cabinetry, countertops, tile, and paint colors.
.jpg/:/cr=t:24.93%25,l:0%25,w:100%25,h:50.14%25/rs=w:360,h:270.6766917293233,cg:true)
Lighting Design
Lighting Design & Fixture Selection
Designing lighting plans and specifying decorative and architectural lighting fixtures.

Custom Designs
Custom Millwork & Built-in Design
Designing bespoke storage solutions, bookcases, fireplace surrounds, and other architectural elements.

Project Coordination
Project Coordination with Contractors
Collaborating directly with your general contractor to ensure design execution aligns with the vision.

Material Selections
Selections for New Construction & Remodeling
Assisting with all design decisions for new builds or renovations—interior and exterior finishes, fixtures, hardware, and more.

Order Management
Procurement & Order Management
Managing purchasing, tracking, and installation of all furnishings and materials.
Copyright © 2025 Interiors by Gina - All Rights Reserved.
This website uses cookies.
We use cookies to analyze website traffic and optimize your website experience. By accepting our use of cookies, your data will be aggregated with all other user data.